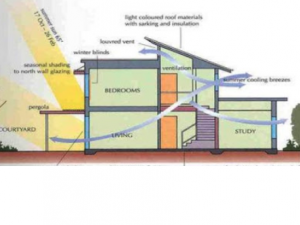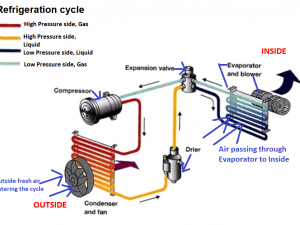Working Drawings: Super Structure Plans
- Description
- Curriculum
- Reviews

Working Drawing for the superstructure
General arrangement drawings for the superstructure include plans sections and elevations. We will learn about the general arrangement plans in this IDEAMOOC
General arrangement plan:
The point of reference for working drawings for superstructure is the floor plan. It is a drawing viewed from above with the roof removed. It is a horizontal cut (section) taken at approximately eye level.
The basic general arrangement drawing is the drawing which provides the fundamental and the minimum required information. This is used as the framework for subsequently to create several individual plans which describe various elements of construction. The basic drawing acts as a reference, from which future drawings containing elemental information are made.
The floor plan may be created in layers. The use of CAD makes this possible and more and more Architects now use this method. Each layer contains information relevant to different elements of construction. Generally, the floor plans or general arrangement plans are divided into several layers. The number of such layers is dependent on the complexity of the building.
Basic layers:
Structure: Columns or piers in case of frame structures
Walls, Doors, Windows, and Structural elements
Flooring and finishes.
sanitation water supply and other services
These general arrangement drawings usually only show the location of the various building components and contain schedules describing them. Separate drawings need to be prepared for showing assembly of the component as well as the details of the components.
All plans need to show North point and scale to which they are drawn.




