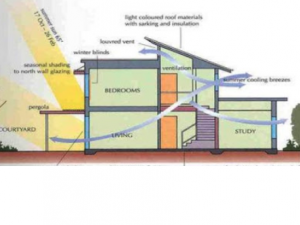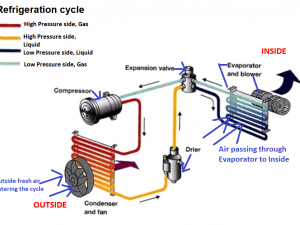Working Drawing: Sections and Elevations
- Description
- Curriculum
- Reviews

General arrangement drawings for the superstructure include plans sections and elevations. We have learned about the general arrangement plans earlier. We will learn about the general arrangement sections and elevations in this IDEAMOOC
The point of reference for working drawings for superstructure is the floor plan. It is complemented by sections and elevations. Drawing viewed from sides with the walls and openings removed behind us are called sections. They are done with vertical cuts(sections) taken at various locations which are marked on the plans.
The basic general arrangement drawing section read with the plan provides the fundamental and the minimum required information. The basic drawing acts as a reference, from which future drawings containing elemental information are made.
The sections may be created in layers. The use of CAD makes this possible and more and more Architects now use this method. Each layer contains information relevant to different elements of construction. Generally, the sections use the same system of layers as the floor plans.
These general arrangement sections usually only show the location of the various building components. Separate drawings need to be prepared for showing assembly of the component as well as the details of the components.




