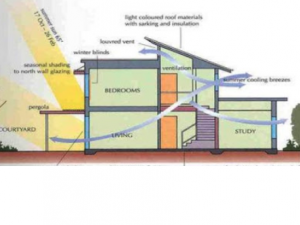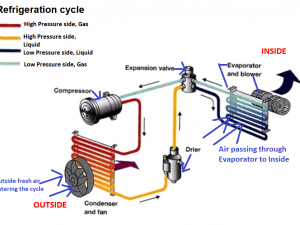Working Drawing: Frame structure up to Plinth
- Description
- Curriculum
- Reviews

General arrangement plan
General arrangement plan for an RCC frame structure is the basic drawing in this set of foundation drawings. This shows the location of every column footing. In RCC drawings columns are numbered. ( C 1,2,3…. etc.) General arrangement drawing shows the centre line dimension for every column in the X and the Y direction. The method followed for dimensioning is the baseline method.
General arrangement drawing must give information about the origin or one corner of the building and the distances between the origin and the plot boundaries. General arrangement drawing must also show the outline of excavation and footing or every column. It must also indicate the positions of Ground beams and Plinth beams with their respective numbering.( PB1,2…..etc for plinth beams and GB 1,2,…etc. for ground beams,).
Orientation of columns plays a very important role in the foundation drawings. Most columns are rectangular in section as one of the dimensions is equal to wall thickness. The other dimension varies from column to column as well as the same column from floor to floor as the columns get reduced in size for upper floors. Even though the columns may appear to be aligned in a straight line in floor plans, their centerlines do not coincide due to the difference in their size and orientation.




