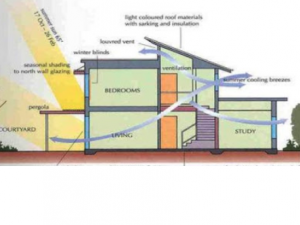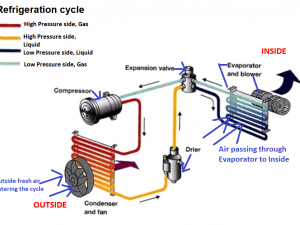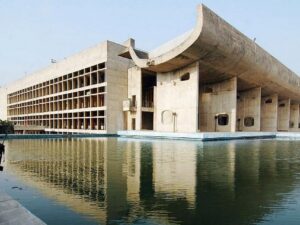Timber floors
- Description
- Curriculum
- Reviews

Floor or a flat roof is a flat surface constructed over load bearing wall. It is used for an upper floor and terrace. Floors support movement of people and others and placing of objects like furniture etc. Hence a floor plate must be completely horizontal and it should be able to sustain the load of all these objects and movement of people without falling down, collapsing or failing. A floor is supported by either two walls or four walls. Walls are constructed up to level of the floor, then floor is constructed and then the upper floor walls are constructed.
Flooring Systems:
Suspended Floors – Suspended timber floors, which are typically found in older houses, are normally made from timber floorboards which are then attached to joists just above the foundations of a house. This creates a small gap and allows ventilation and air movement to prevent damp forming in the timber joists.
Solid Floors – In solid floors, timber floorboards are attached to joists. the joists or bearers which are directly placed on a solid concrete floor.
Types of timber floors:
Single Joist floors having bridging joists only
Double joist floors having bridging joists supported by binders
Triple Joist or framed floors having bridging joists supported on binders and framed into girders.
Solid timber floors / wood block floor, etc.
Purpose made floors / parquet floors etc.




