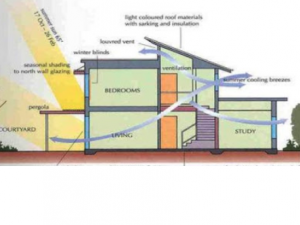Theory and Design of slabs
A slab is a structural element, made of concrete, that is used to create flat horizontal surfaces such as floors, roof decks and ceilings.
Instructor
admin
- Description
- Curriculum
- Reviews

Slab is a two dimensional or planar element. A slab is a structural element, made of concrete, that is used to create flat horizontal surfaces such as floors, roof decks and ceilings. A slab is generally several inches thick and supported by beams, columns, walls.
Concrete slab can be precast structural element or can be cast on site. Generally, slab takes load such as dead load like self-weight, floor finishes etc. and live load like furniture load, human load etc.
Concrete is poured over the reinforcement positioned within the formwork.
Please, login to leave a review




