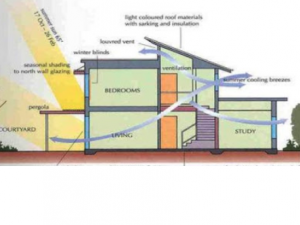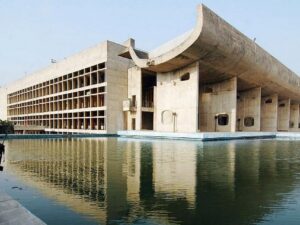Staircases
Staircase is an important component of a building providing access to different floors and roof of the buildings.
Instructor
admin
- Description
- Curriculum
- Reviews

Staircase is an important component of a building providing access to different floors and roof of the buildings. It consists of a flight of steps (stairs) and one or more intermediate landing slabs between the floor levels. Different types of staircases can be made by arranging stairs and landing slabs. Staircase, thus, is a structure enclosing a stair. Thus, the room or enclosure of the building, in which stair is located is known as a staircase. It must be enclosed by fire-resisting walls, floors, ceilings and doors. It must be designed to carry certain loads, which are similar to those used for the design of the floors. Stairs may be constructed of Timber, Bricks, Stone, Steel or Reinforced Cement Concrete.
Please, login to leave a review




