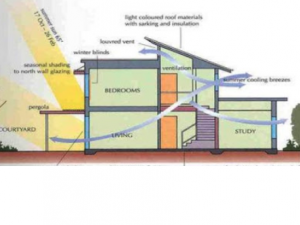Sketchup: Space Creation
In this course we will learn about Sketchup: Space Creation.
Instructor
admin
- Description
- Curriculum
- Reviews

Space Creation (Introduction)
Sketch Up is a very powerful tool for architects and designers, as it gives you a realistic view of the actual project you are creating. It turns the pencil drawing into a flexible 3D model which you can orbit in every angle and get a clear conception of the exterior and interior of the building.
In order to create a 3D object (an architectural model in our case) we need to follow five simple steps.
Import desired Architectural Drawing.
Create Faces using Rectangle tool or line tool.
Use push/ pull command to extrude 2D wall to 3D wall.
Use Rectangle and Push/ pull command to create openings
Please, login to leave a review




