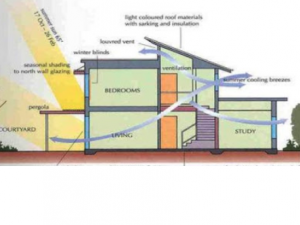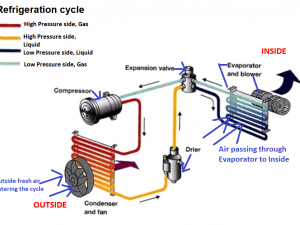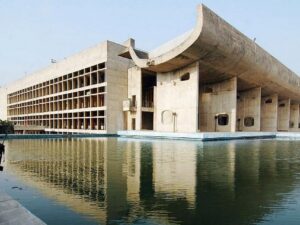Municipal submission drawings
- Description
- Curriculum
- Reviews

What are Municipal submission drawings?
Every person who intends to erect, re-erect or make alternation in any place in a building or demolish any building has to give notice in writing to the Municipal Authority of his intention in a prescribed form. The form has to include apart from other documents following types of plans which the Architect has to prepare.
1. Site plan
2. Building Plan
3. Service Plan
4. Parking and circulation plan.
5. Landscape Plan
The plans can be ordinary prints on Ferro-paper or any other type of paper.
In case of building schemes where the clearance is required from Chief Fire Officer,
Relevant types of the plans and statements have to be submitted for obtaining the clearance.
Why?
Development in any area has to be congruent with the intentions of the development plan. To achieve this Development control rules are formed and implemented. The Municipal Authorities have to ensure that every development proposal follows the DC rules. Therefore, the information about the development including drawings showing plans sections etc. have to be scrutinized to ascertain the compliance with DC rules. The Architect and the owner are duty-bound to ensure that construction on site is as per the sanctioned drawings.
The drawings made by the Architects must give sufficient information about the proposal so as to allow the Municipal authorities to carry out scrutiny based on DC rules. However, Architects must avoid giving more information than necessary as this may lead to complications later.




