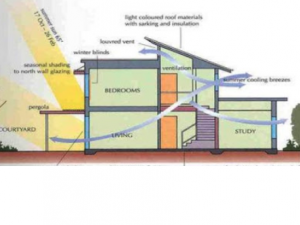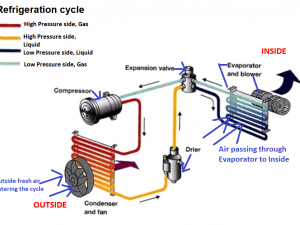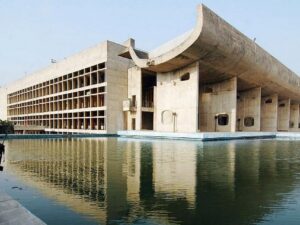High Rise Structures
- Description
- Curriculum
- Reviews

The name high rise building itself suggests that these are buildings which rise high. All buildings rising above fifteen storeys are classified into high rise buildings. All such buildings are classified mainly into two categories viz. commercial high rise buildings and residential high rise buildings.
Commercial high rise buildings are those in which mainly business activities take place while in residential rise buildings people stay in it. The main difference in these two types of buildings occurs in structure and services comply with the buildings.
In olden days buildings of greater height were constructed. Here in future, we are going to deal with residential high rise buildings. These buildings differ in the services that the other residential buildings. All facilities are catered in these buildings.
From the beginning man has been eager to rise high in status. Besides utility height facilitates man in rising above the heaven. The high rise is a status symbol of the city. A visitor visits the tallest building of the country. Thus the high rise buildings become a tourist interest. These types of structure can accommodate more number of families.
The prevention of horizontal growth of the cities results in curtailments of the cost of facilities like water supply, transport, electrification drainage etc. these facilities means a heavy burden on corporate bodies. The vertical expansion also reduces the distance to be travelled by the commuters. This means lesser strain – both time and energy-wise.
Day by day traffic of cities is going on increasing resulting in pollution of air and noise. In the case of high rise structures as one goes higher and higher this noise is reduced. High rise buildings contain lesser area per floor which result in more open space from the plot boundary. this result in more light and ventilation. Due to more open space parking facilities are increased. One can provide recreational ground.
The sequences while the development of design are labelled as program development site analysis, building planning and building design.




