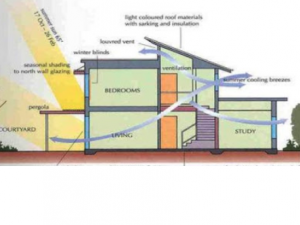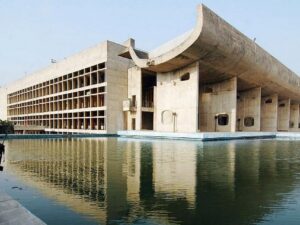Evolution of Hindu temple towns & Vijay Nagara Style (1000CE to 1600 CE)
- Description
- Curriculum
- Reviews

In north Indian temples, we can see images such as Mithunas (erotic) and the river goddesses, Ganga and Yamuna guarding the temple. But in the Dravida style of temple architecture, instead of these sculptures,
We can see the sculptures of fierce dvarapalas or door keepers guarding the temple. A large water reservoir or a temple tank enclosed in the complex is general in south Indian temples. Subsidiary shrines are either incorporated within the main temple tower, or located as a distinct, separate small shrine besides the main temple. The north Indian idea of multiple shikhara rising together as a cluster was not popular in Dravida style. At some of the most sacred temples in south India, the main temple in which the garbhagriha is situated has, in fact, one of the smallest towers. This is because it is usually the oldest part of the temple.
When the population and the size of the town associated with the temple increased, it would have become necessary to make a new boundary wall around the temple (and also associated structures).
In Northern Indian temple style it is common for an entire temple to be built on a stone platform with steps leading up to it. Further, unlike in South India it does not usually have elaborate boundary walls or gateways.While the earliest temples had just one tower, or shikhara, later temples had several. The garbhagriha is always located directly under the tallest tower. There are many subdivisions of nagara temples depending on the shape of the shikhara. There are different names for the various parts of the temple in different parts of India; however, the most common name for the simple shikhara which is square at the base and whose walls curve or slope inward to a point on top is called the ‘latina’ or the rekha-prasada type of shikara. The second major type of architectural form in the nagara order is the phamsana, which tends to be broader and shorter than latina ones. Their roofs are composed of several slabs that gently rise to a single point over the centre of the building, unlike the latina ones which look like sharply rising tall towers. The third main sub-type of the nagara building is generally called the valabhi type. These are rectangular buildings with a roof that rises into a vaulted chamber.




