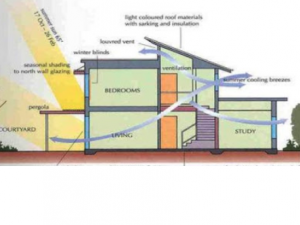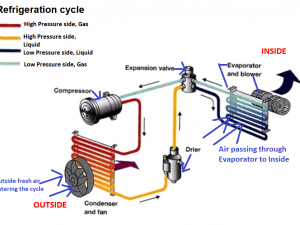Construction of Doors & Windows
- Description
- Curriculum
- Reviews

Door is a Hinged, sliding or revolving barrier at the entrance to a building, room or in the framework of a cupboard.It restricts the entry to the structure and makes it easier to manage.Doors are usually made of a hard, semi-permeable and hard to break material such as wood or metal but sometimes can have transparent or
translucent sections to avail visibility.
A door is made up of ‘A Frame’ and ‘A Panel’. How the panels rotate or move defines the type of door. A locking mechanism is often installed to prevent unwanted entry or to increase security.
Windows provide natural light inside the building.they Provide means of ventilation
their other functions include:
Weather Exclusion
Security
Provide resistance to air penetration in the form of drafts
Thermal and Sound Insulation
Privacy (bathroom)
Durability is also a vented barrier secured in a wall opening. The function of the window is to admit light and air to the building and to give a view to the outside.
WINDOW consists of two parts:-
1. Window frame
2. Window shutter




