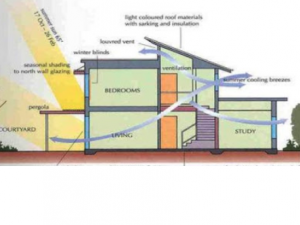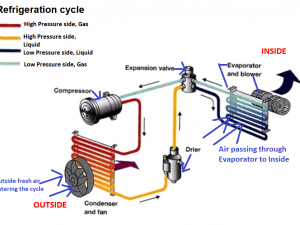AC Systems, Layouts
- Description
- Curriculum
- Reviews

It’s a very crucial decision to select the correct air conditioning system It depends on :
Use of the space – a requirement of air quality,
Area of the space,
Openings
Surroundings
Occupancy
Types of equipment used
Finishing Material.
Energy consumption by AC:
•Air conditioners are rated by the number of British Thermal Units (Btu) of heat they can remove per hour. Another common rating term for air conditioning size is the “ton,” which is 12,000 Btu per hour.
•Room air conditioners range from 5,500 Btu per hour to 14,000 Btu per hour.
Increasing efficiency of the AC:
•Locate the air conditioner in a window or wall area near the centre of the room and on the shadiest side of the house.
•Minimize air leakage by fitting the room air conditioner snugly into its opening and sealing gaps with a foam weather stripping material.




